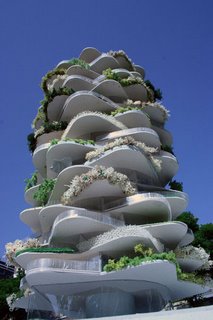 What does this architecture reminds you of? A Cactus! It is an architectural project called “Urban Cactus” in Rotterdam, Holland, designed by UCX Architects.
What does this architecture reminds you of? A Cactus! It is an architectural project called “Urban Cactus” in Rotterdam, Holland, designed by UCX Architects. The future housing project will accommodate 98 residential units within its 19 floors. Because it sits on a harbor, the architects decided that the tower needed a natural “green” image – which has manifested itself in a stacked set of rotated, swoopy plates.
The units all seem to have been given an enormous amount of exterior terrace/garden space due to the funky alternating forms. This also affords greater angles of natural sunlight to penetrate into the interior of the units themselves – something which we’re sure is greatly appreciated in the northern climate.
Link & Image: UCXArchitects via UniqueDaily
Previously: Wind Shaped Pavilion
Tags: Urban Cactus | UCXArchitects | Architecture | Building | Apartments
Comments